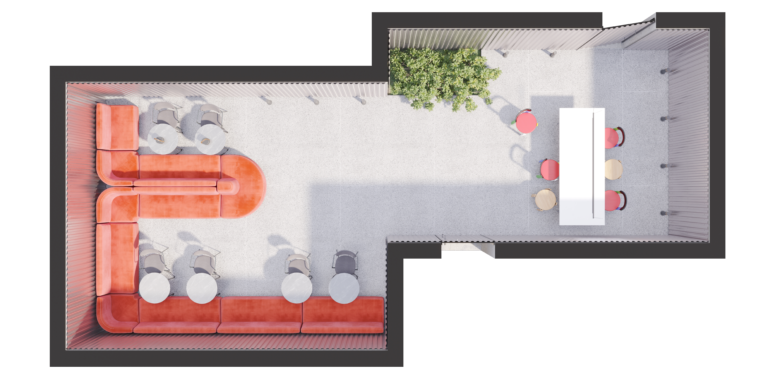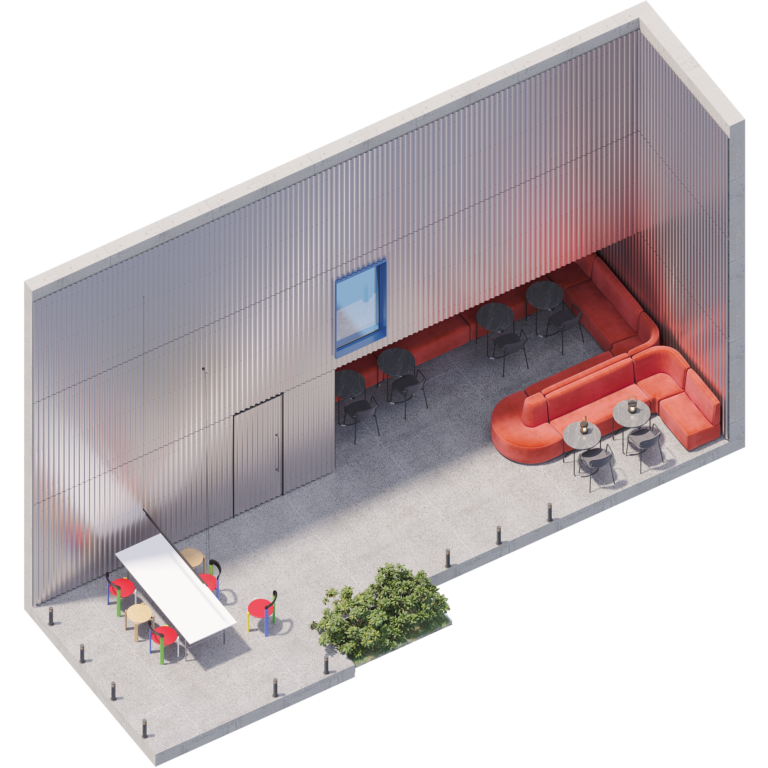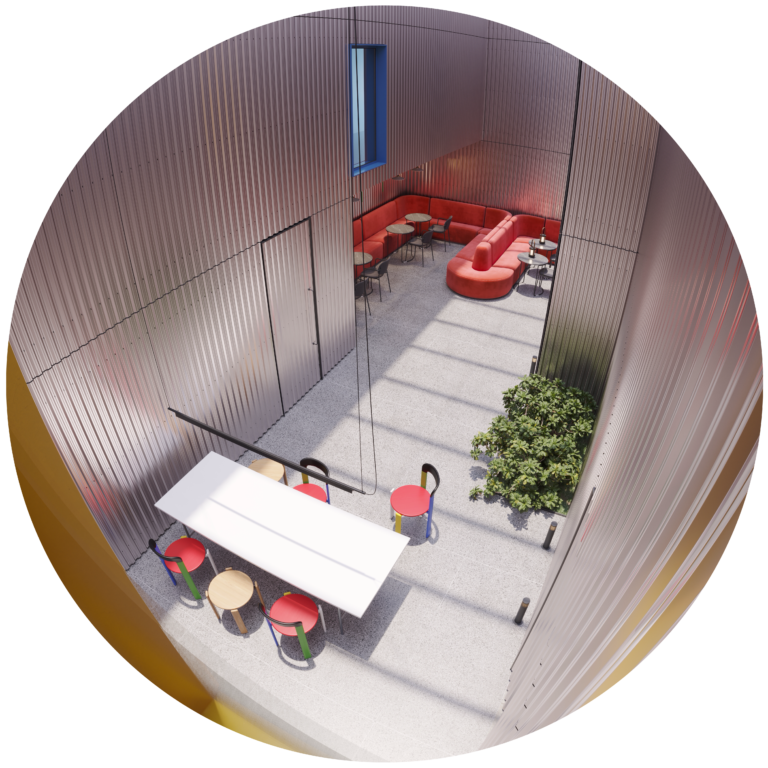3D Rendering Diagrams
check our main services and see the differences simplified in a single project
diagrams
At our core, we specialize in creating realistic renders, but today we’re talking about a service that’s just as important for any architectural project or competition.
Whether you’re an architect, designer, or simply dreaming up your ideal space, our diagrams help you visualize it all with style and creativity.
Let’s dive into what we offer under this service
architectural floor plans
From a bird’s-eye view, we map out every open space, giving you a complete picture of the layout. These aren’t just flat, boring drawings; they’re detailed, crisp, and realistic representations that help you fully grasp the space. Perfect for project presentations or even to situate spaces for a 360° virtual tour, these floor plans take the guesswork out of understanding your project.

isometric views
Isometries are like the cool cousin of floor plans.
They show the same spaces, but with added depth, showcasing the relationship between spaces, especially when they’re at different heights or need to flow into one another.
These views give you a sense of dimension and clarity that’s not always possible with a flat floor plan.
Whether you’re working with multi-story buildings, or spaces with different elevations, isometric renders make it easier to understand how everything fits together.

artistic renders with effects
Why settle for just a static image when you can add a creative twist? Renders with effects inject life and personality into your spaces.
Dynamic shadows, artistic flares, or playful details can make your visuals more engaging and memorable.
These images are perfect if you’re looking for something that goes beyond the technical, blending the worlds of art and architecture for a fun, imaginative touch.

